In honor of Memorial Day, today’s post summarizes a recent veterans-focused housing project in Arlington, VA. Two years ago, Arlington officials, American Legion Post 139, and the nonprofit developer Arlington Partnership for Affordable Housing (APAH) celebrated the opening of a new affordable multifamily building called Terwilliger Place. Along with 160 new affordable housing units, the project includes a new American Legion post as well as a leasing priority for veterans. To me, it exhibits the best of forward-looking planning policies in Arlington to accommodate new housing and prevent the displacement of community organizations.
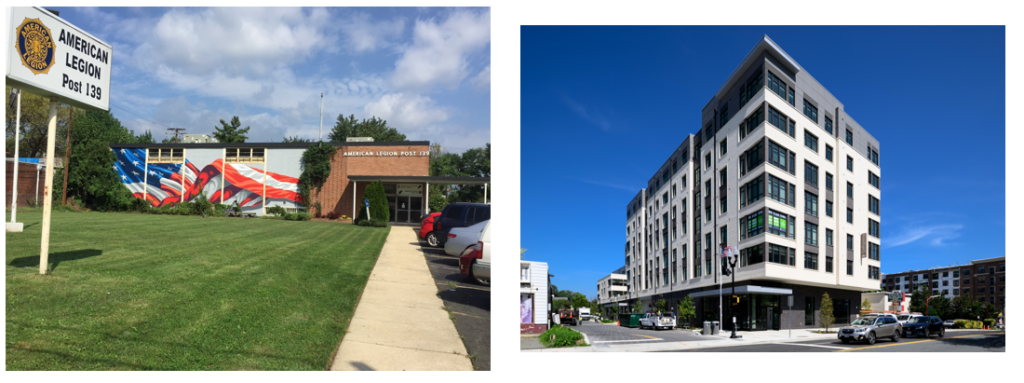
Project Origins
American Legion Post 139, originally built in 1959, is in the growing Rosslyn-Ballston metro corridor in Arlington near the Virginia Square Metro station. By the 2010s, the post leadership recognized that with falling membership and an aging facility, redevelopment was necessary to continue serving future generations. So, like some other church-to-affordable housing projects in the area, the post turned to a developer to build apartments on their land in exchange for funds to build a new post. Over the course of 6 years, the American Legion worked with the nonprofit developer APAH to design and construct a new building with 160 income-restricted apartments with a new, modernized American Legion Post 139 on the ground floor.
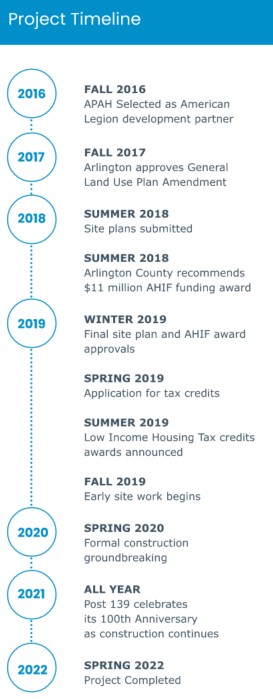
Zoning Path
Thankfully for the Post 139, their land is located along the transit-oriented Rosslyn-Ballston Metro corridor, which is the center for much of Arlington’s housing and economic activity. As others have pointed out, Arlington’s permissive zoning policies around its Metro stations have accommodated nearly all of the county’s population growth over the last 50 years and has helped to moderate rent growth in the DC area relative to other high-income regions. More specifically, the site is located near the Virginia Square Metro station, a long-time commercial and mixed-use district that last had a county-led planning study in 2002. That previous study identified the area as a “transition area” between commercial buildings and single-family home districts to the north, so an amendment was needed to both the General Land Use Plan (GLUP) and the county’s zoning ordinance to allow for the new building. Thankfully, the county recognized the benefits of growth here and worked with the American Legion, along with two other neighboring properties, to amend the GLUP and rezone the area in exchange for site improvements. Although long and expensive, this process represented a commendable commitment from the county to build new housing along with pedestrian-oriented infrastructure.
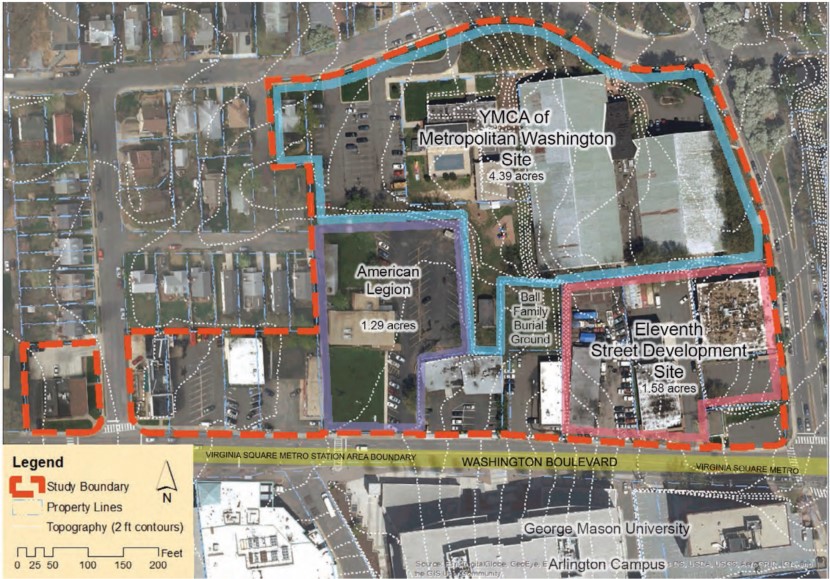

Design and Unit Mix
The new building is located on the same site of the former American Legion post and its surface parking lot, is 7 stories, and has an F-shaped configuration that includes new outdoor courtyards for both the apartment residents and the American Legion. Like other mixed-use projects, the most complicated part of the design was splitting up the site to accommodate both a residential building and a new American Legion hall. Thanks to the increased density from the rezoning process, this was possible by creating a new ground floor retail space for the American Legion post and then building residential apartments above. The project includes one-level of underground parking with 96 vehicle spaces along with bike parking.

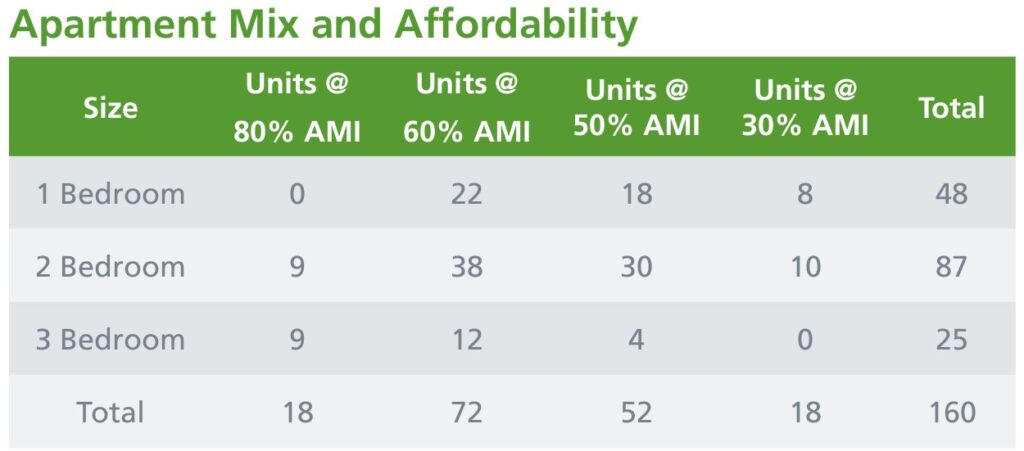
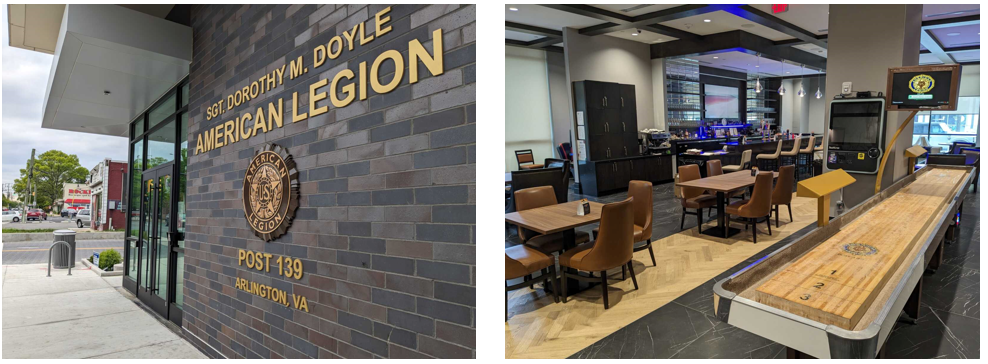
Financing and Construction
Given that the project was income-restricted affordable housing, the primary funding source was investor equity from the Low-Income Housing Tax Credit (LIHTC) program. Additional government subsidies came from low-interest loans from Arlington County and the Virginia Department of Housing and Community Development. Notably, the project also included a private philanthropic campaign that funded the capital costs of the project. This included a record gift by housing philanthropist J. Ronald Terwilliger, who named the project in honor of his parents, Lucille and Bruce Terwilliger, two longtime Arlington residents. The capital stack is rounded out by commercial debt supported by the project rents. The project was constructed using 5 levels of wood frame construction on top of 2 levels of concrete, and has mainly a brick exterior, which was chosen maximize points from Virginia Housing’s LIHTC scoring system.
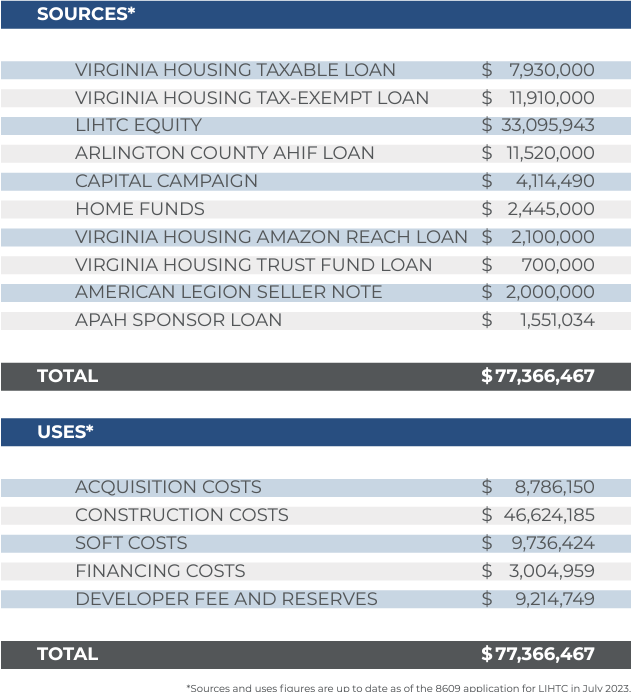
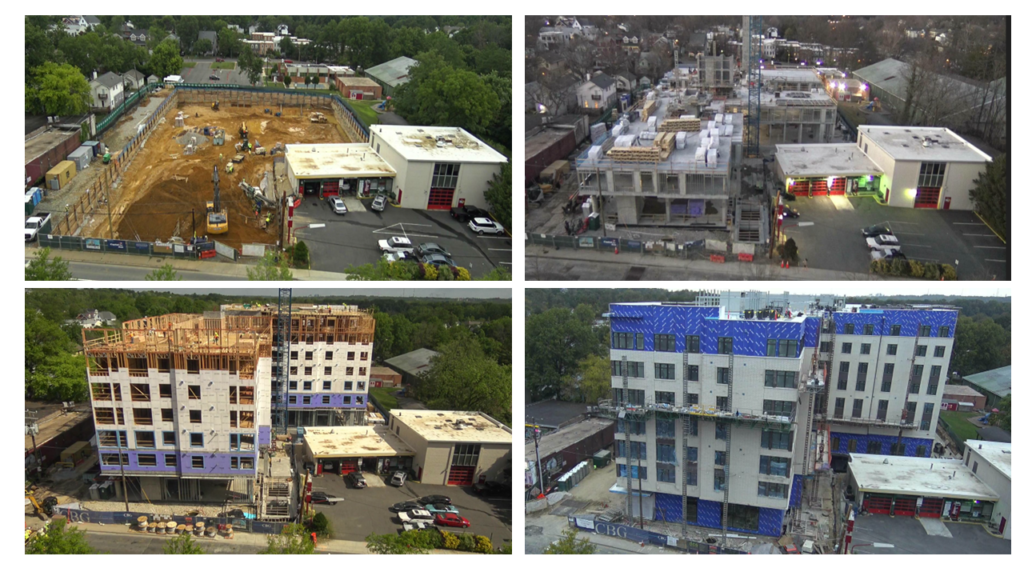
Final Thoughts
For those who are interested, ULI has published a more in-depth case study that goes into more detail on the project history. Among my biggest takeaways from this project is the underrated power of nonprofit partnerships for building housing in land-constrained urban areas. The project also shows the immense benefits of permissive zoning policies around its Metro stations that continue to bear benefits to Arlington after many decades. Zoning for more housing here not only allowed created 160 homes for new veterans (and others) in Arlington, but also prevented the displacement of a long-time community institution in the American Legion Post 139. The new post can now continue its mission serving veterans in the area with a new banquet hall and office spaces to offer free clinics from the Department of Veterans Affairs and GMU law school. Happy Memorial Day.